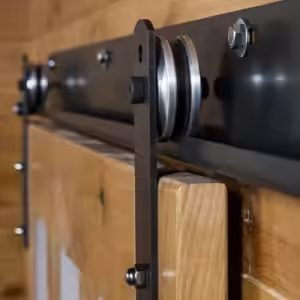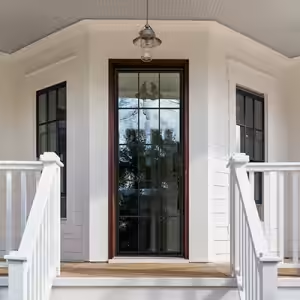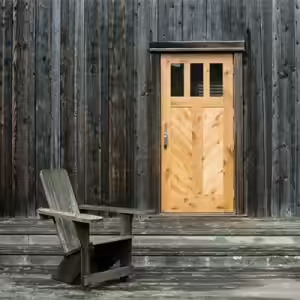- What are the ADA requirements for doors?
- Where do you need ADA clearances?
- What is the ADA door clearance for wheelchairs?
- Which doors should be accessible?
- Why do you need so much room in front of the door?
- What is the ADA clearance for residential door width?
- Can ADA clearances overlap?
- What is the minimum ADA door clearance?
- What requirements must be met to become ADA complaint?
- What do landlords need to know about the ADA?
- What is the most common ADA violation as it relates to doors?
- What are some ADA compliance exemptions?
What is ADA Door Clearance?
ADA stands for the Americans with Disabilities Act, which was established to ensure that people with disabilities are protected and have the same access to public buildings, services, and commodities as anyone else. This means that building structures, walkways, entrances, doors, and more have to be wheelchair or walker accessible, among other things.Frequently Asked Questions about ADA Door Clearances
1. What are the ADA requirements for doors?
There are many different parts of a door, and the ADA provides guidelines for everything from door clearance to threshold, hardware to opening force. This includes:Clear Width and Vertical Clearance
Whether it’s manually-operated doors, sliding doors, or automatic doors, the ADA requires a minimum of 32 inches of clear width (door width) for each door. For swinging doors, the clear width is measured when the door is opened at 90 degrees, from the door stop to the face of the fully opened door. If it’s a sliding or folding door, the clear width is measured to the leading edge of the door. However, if the doorway is deeper than 24 inches, the clear width must be a minimum of 36 inches.According to the ADA, “No projection into the clear width is permitted below 34 inches.” This means that the door handle or any other object on the door can’t be below 34 inches.
Furthermore, any projection above the 34-inch threshold allows for a four-inch max projection on both sides of the door into the clear opening width.
Maneuvering Clearances
Along with the clear width and vertical clearance requirements, the ADA also has door clearance requirements for the space around the door. These requirements ensure there is enough space for opening and proceeding through doors, doorways, and gates while using wheelchairs and other mobility aids. This means there must not be anything around the door that would prevent someone in a wheelchair from being able to maneuver around the door. It also means there must not be anything to prevent the door from fully swinging open. ADA maneuvering clearances are required on both sides of doors, except those that can only be used in one direction.Door Threshold
Sometimes, doors have thresholds in place at the bottom of the door to create an air-tight seal when the door is closed. However, to accommodate those in a wheelchair or using other mobility assistance devices, the ADA door clearance requirements limit the height of the threshold to one-half inch in new construction. For existing thresholds, a maximum height of three-quarter inch is allowed if the threshold also has a beveled edge on each side with a slope no steeper than 1:2. The vertical edge of the threshold must not be greater than one-quarter inch, and the vertical edge must be located below the bevel, not above.ADA Door Hardware Requirements
The ADA also has certain standards set in place for door hardware, specifically for the door handle or latch and lock. These standards ensure that the door is accessible to everyone, including those with impaired mobility in their hands. Because of this, the ADA requires that door and gate hardware must allow for one-hand operation, and not require tight grasping, pinching, or twisting of the wrist.Handles with thumb latches are also acceptable, though not advised due to the ADA’s caution against simultaneous actions. The ADA recommends avoiding hardware that requires hand or finger dexterity, fine motor movement, or simultaneous actions.
Opening Force
It’s noted above that ADA door clearance standards require a maximum opening force of five one-pound force. However, there are exceptions to this standard, including fire doors, exterior hinged doors, latch bolts, and other devices that keep doors or gates closed.The minimum force needed for the door to properly latch and close usually exceeds the accessible limit of five pounds of force required at other interior doors. Because of this, the ADA highly recommends automated exterior doors, as difficulty opening manual entry doors is a common access complaint.
2. Where do you need ADA clearances?
All public entrances and interior doors need to have ADA clearances for universal accessibility. The ADA Standards Guides states, “requirements for doors, doorways, and gates apply to those that provide “user passage.” Public doors also include employee-only doors, bathroom doors, dressing or fitting rooms, locker rooms, and any public door or doorway that allows full passage. Exceptions include shallow closets or pantries, cabinets, or other storage elements that do not provide user passage, but must meet the ADA storage requirements. Doors to walk-in closets, pantries, or storage must comply.3. What is the ADA door clearance for wheelchairs?
The ADA door clearance for wheelchairs is the same as the door clearance described above in the what are the ADA requirements for doors? section. The clear width must be a minimum of 32 inches. There must be maneuvering clearances on both sides of the door to allow for easy passage for wheelchairs.4. Which doors should be accessible?
A business or public building must have at least one accessible entrance. The ADA states that at least 60 percent of public entrances must be accessible in new construction, in addition to entrances directly serving tenancies, parking facilities, pedestrian tunnels, and elevated walkways.5. Why do you need so much room in front of the door?
There needs to be enough room in front of the door to allow for maneuvering clearance and floor clearance. In other words, those in a wheelchair, scooter, or other mobility device need enough room to turn and maneuver themselves in front of the door.6. What is the ADA clearance for residential door width?
ADA door opening clearance requirements specifically apply to publicly accessible doors and entryways. Private residential housing, whether individually owned or leased, is not covered by the ADA. In other words, there is no standard or requirements for ADA clearance for residential door width. This also includes residential housing, such as apartments, single-family homes, and condominiums.7. Can ADA clearances overlap?
Areas around doors, entryways, and public accommodations are referred to as clear floor or ground space, and there must be enough clear floor or ground space around such areas for accessibility, turning space, and maneuvering.ADA clearance areas can overlap other required clearances, including other clear floor spaces, door maneuvering clearances, and fixture clearances.
8. What is the minimum ADA door clearance?
As described under the what are the ADA requirements for doors section, the ADA requires a minimum of 32 inches clear width (door width). For automated or manual swinging doors, the clear width is measured when the door is opened at 90 degrees, from the door stop to the face of the fully opened door. The ADA standard vertical clearance is a minimum of 80 inches. A minimum of 78 inches of vertical clearance is required from the door stop to the top door closers.9. What requirements must be met to become ADA compliant?
When it comes to doors and entryways, the door width and height must be the minimum dimensions described above (32 inches width, 80 inches height). There must be adequate maneuvering space around the door for it to be ADA compliant. Any door hardware, including the door handle or any other object on the door, can’t be below 34 inches.10. What do landlords need to know about the ADA?
While residential housing isn’t covered by the ADA, those who have disabilities are still protected by the ADA. This means landlords have to be aware of their tenant’s rights and be willing to make reasonable accommodations, if necessary. In other words, landlords are required by law to allow their tenants to make reasonable accommodations to the housing structure if they are protected by the ADA. And what’s more, the landlord may be required to make those adjustments for them.11. What is the most common ADA violation as it relates to doors?
One of the most common ADA violations is the presence of inaccessible doors and emergency exits in a building. As discussed, every commercial building open to the public must have at least one accessible entryway, clear signage to that entryway, and accessible interior doors, including bathroom door clearance.12. What are some ADA compliance exemptions?
When it comes to ADA door requirements, there are some exemptions, such as the required push force on the push side for an exterior entry door. Safety doors, such as fire-rated doors, are also exempted from push-force regulations.Furthermore, certain exemptions apply to historic buildings protected by the State Historic Preservations Official or Advisory Council on Historic Preservation. For example, if making a public entrance ADA compliant would threaten or destroy a facility’s historic significance, it’s okay to provide access to a nonpublic entrance instead. With such an entrance, a notification or remote monitoring system is required if said entrance is locked.
Upgrade Your Custom Doors to Comply with ADA Door Clearance Standards
While learning ADA standards can be overwhelming at first, it’s essential to know these regulations and modify your space if necessary. This will save you from potential lawsuits and ensure you are providing equal access to your business.If you’re a business owner or landlord that needs to upgrade their doors to meet ADA compliance, why not invest in a door that is fully accessible and fully customized to your unique design style and preferences?

 800-891-8312
800-891-8312




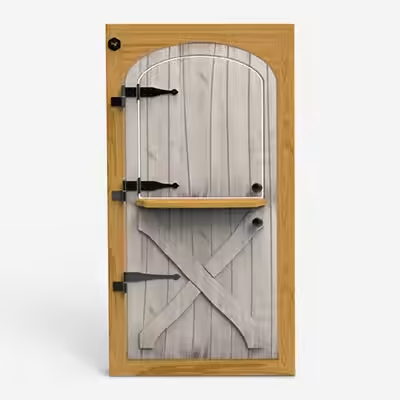

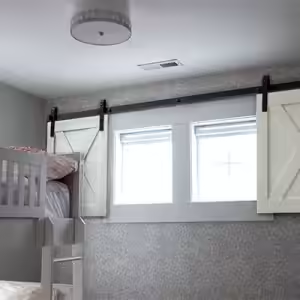


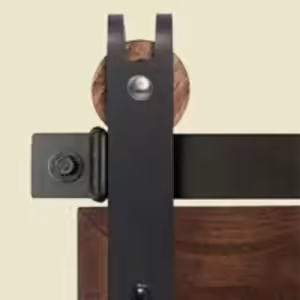

-1601395521090.avif)
